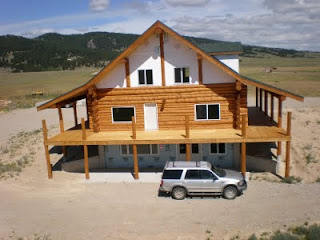I Googled forums and chat rooms for information and there is not a lot out there. Several people recommend the type of tool I just ordered that can be used on a hand drill to shave the end of the spindles down. Some people recommend using a router. There are several types of router setups on the market. They seem to have a very rough looking finish.
I ordered a tool right now so I can practice on some Hew Hampshire pine and hardwood to see what works best. I may have to borrow a drill (I left my big drills in Montana) or use my drill press. The drill press would probably be the best bet. I will have to build some kind of a jig to hold the spindles so they don't spin while I cut the tenons. They make an air operated clamp that looks like a great idea. My only problem with that is my air compressor is also in Montana!
In the next few months, Betsy and I will be doing a lot of interior work (Painting, removing wallpaper, replacing bathroom fans and fixtures, sanding and painting bathroom cabinets, and installing a second sink in the master bathroom) in our NH house. At some point we will be ready to sell our house and downsize.
Before I go to Montana this spring I want to have detailed plans on how I want to build and secure the deck railing around the house. I also want to plan out the windows and the loft floor plan for the garage. I will probably have one window on the south side of the garage and two on the west side. They will make for great lighting and will allow the sunlight to heat the garage interior in the colder months. I am thinking I don't need a window on the north side, and the east side will be taken up with two 9 foot garage doors. They will probably have windows on the upper panels.
I will frame in two windows on each of the gable ends of the garage to allow a lot of light in the second story. I would like enough room above the garage to put in a workshop or a guest bedroom. A couple extra rounds of logs above the loft logs will make if very usable.
If anyone reading this blog has ideas they have used or heard of, I would like to hear from you in the comments section of this Blog. If you have used tools that you have found to work well, I would like to hear about those as well. Building this log house has exposed me to many aspects of building I had never even thought about in the past; now I'm doing them!
This is my last blog posting for 2011. I appreciate all of you that have been following this Blog and I wish you all a very Happy New Year. Let's hear it for 2012!














































