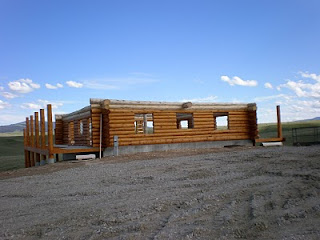 Today we finished the 12th round of logs. As you can see from this view, this round capped the ends of the loft log beam. Next we will install the loft logs.
Today we finished the 12th round of logs. As you can see from this view, this round capped the ends of the loft log beam. Next we will install the loft logs.
Friday, June 18, 2010
12th round completed, June 18, 2010
 Today we finished the 12th round of logs. As you can see from this view, this round capped the ends of the loft log beam. Next we will install the loft logs.
Today we finished the 12th round of logs. As you can see from this view, this round capped the ends of the loft log beam. Next we will install the loft logs.
Thursday, June 17, 2010
Loft main beam and support posts, June 17, 2010
 Today we finished installing the loft log main beam and the three support posts. The 5 long loft logs and 5 short loft logs will be supported by this beam on 4 foot centers. The support posts shown are placed directly over the glue laminated main beam in the basement. The support posts are also directly over the three 6 inch by 6 inch posts that support the glue lam beam. Tomorrow will be spent installing cap logs on both end walls of the house, then stripping the cap logs for the sides that will be installed after all of the loft logs have been fitted. It gets to look more and more like a house every day.
Today we finished installing the loft log main beam and the three support posts. The 5 long loft logs and 5 short loft logs will be supported by this beam on 4 foot centers. The support posts shown are placed directly over the glue laminated main beam in the basement. The support posts are also directly over the three 6 inch by 6 inch posts that support the glue lam beam. Tomorrow will be spent installing cap logs on both end walls of the house, then stripping the cap logs for the sides that will be installed after all of the loft logs have been fitted. It gets to look more and more like a house every day.
Tuesday, June 15, 2010
11th round completed. June 14, 2010
 The 11th round is completed. The next round, round 12, will include the main beam across the center of the house with three vertical support posts. The beam will run down the center of the building. Round 13 will include 5 - 38 ft loft logs going from the east side wall to the west side wall, plus 5 - 19 ft loft logs that will span from the east side wall to the main beam described above. This will be the foundation for the 3/4 loft. One problem I have now is finding suitable logs for loft logs. All the loft logs will be flattened on one side to accept the 2 X 8 floor boards.
The 11th round is completed. The next round, round 12, will include the main beam across the center of the house with three vertical support posts. The beam will run down the center of the building. Round 13 will include 5 - 38 ft loft logs going from the east side wall to the west side wall, plus 5 - 19 ft loft logs that will span from the east side wall to the main beam described above. This will be the foundation for the 3/4 loft. One problem I have now is finding suitable logs for loft logs. All the loft logs will be flattened on one side to accept the 2 X 8 floor boards.
Subscribe to:
Comments (Atom)

