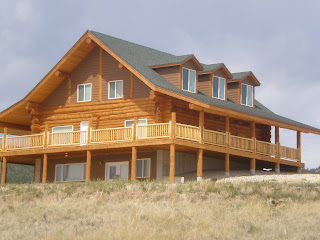It was time to start limbering up for the summer. On Saturday, my wife Betsy and I stripped two layers of shingles, a layer of 5/8" plywood and most of a layer of 3/4" shiplap boards off the roof of our screened porch in New Hampshire. We stripped off all of the screen around the porch and the boards that held the screens in place. It came to 2760 pounds of debris when we took it to the dump in the afternoon. When we finished unloading it I thought I was going to die. I've been living way to easy this winter!!! We thought the roof was leaking around the two skylights which we removed, but it turns out there were leaks in the shingles in quite a few places as well. (Not anymore!)

On Sunday, I hired a friend, Andrew, to help put the roof back on. We replaced all of the weak and rotten boards and all but two of the 4 X 8 sheets of plywood, then put down ice dam, 30 pound tar paper, and drip edge. The actual shingling, except for lifting the plywood sheets and shingles onto the roof, was the easy part. I have a couple of pieces of siding over the flashing, and some upright siding in the corner of the roof to replace, which I will do this week. We'll replace the screening this weekend. The house painters should start pressure washing and painting the house in the next week or so.

I gave my two month's notice about 6 weeks ago at the company where I have been working this winter. It is about time to for me to get all my gear together and get ready to head to Montana in two weeks. Betsy and I have been walking a couple of miles every day this winter, but the activities this weekend let me know I need to get more serious about exercise before I resume building in Montana!
My next posting will be around the 1st of June when I have been able to accomplish something wothwhile in the Big Sky Country. If anyone reading this Blog would like to to hear more about any Log Home Building topic that I may not be covering in as much detail as you like, please let me know. If there are comments addressed to me about these topics, I will gladly respond.
Thank you,
Doug A






































